- Chuo Ward Office, Chuo Ward Cultural Center
- Tarumi Elementary School
- Tarumi Treatment Plant Restrooms
Chuo
Ward Office and Chuo Ward Cultural Center (newly built)
- Address: 115 Higashimachi, Chuo-ku, Kobe City
- Total floor space: 19,341.11 square meters
- Structure: Steel construction (partly reinforced concrete and steel-framed reinforced concrete), 12 floors above ground and 1 basement floor
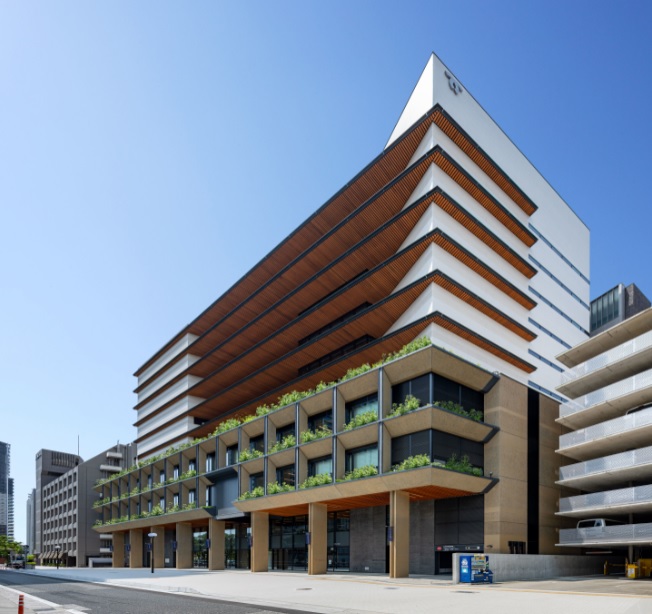
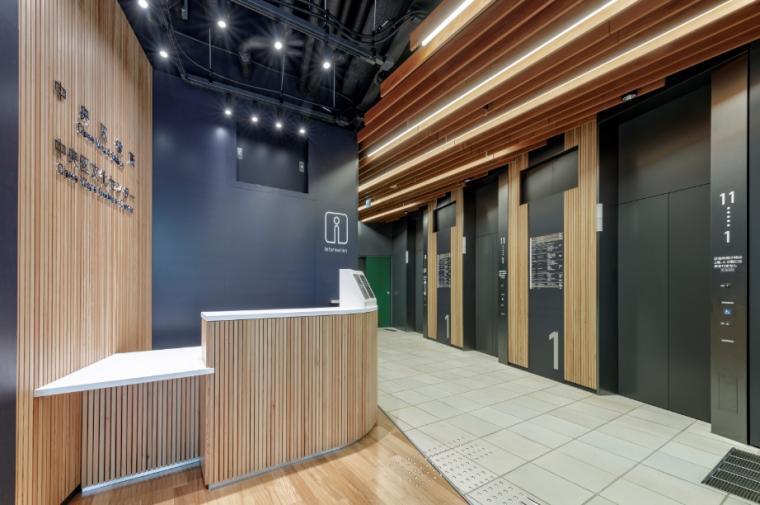
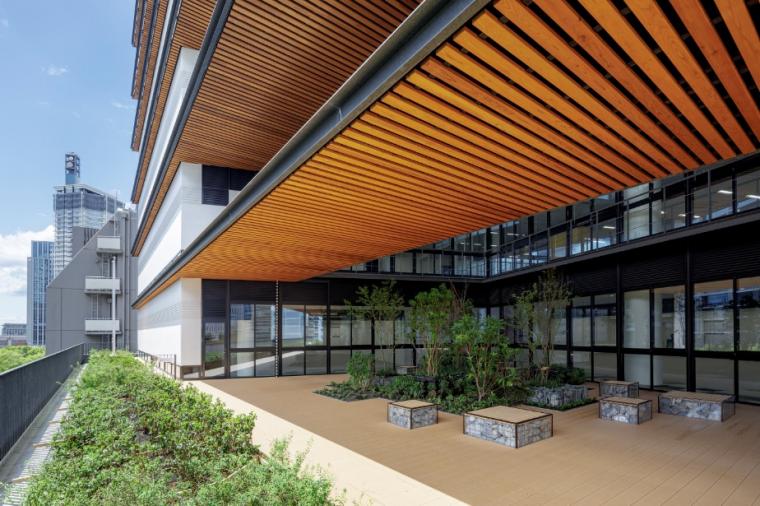
Kobekko Land and Child Family Center (new construction)
- Address: 1-1-43 Kamishodori, Hyogo-ku, Kobe (Kobekko Land), 1-1-27 Kamishodori (Child Family Center)
- Total floor space: 10,391.92 square meters
- Structure: 4-story reinforced concrete and steel-framed structure
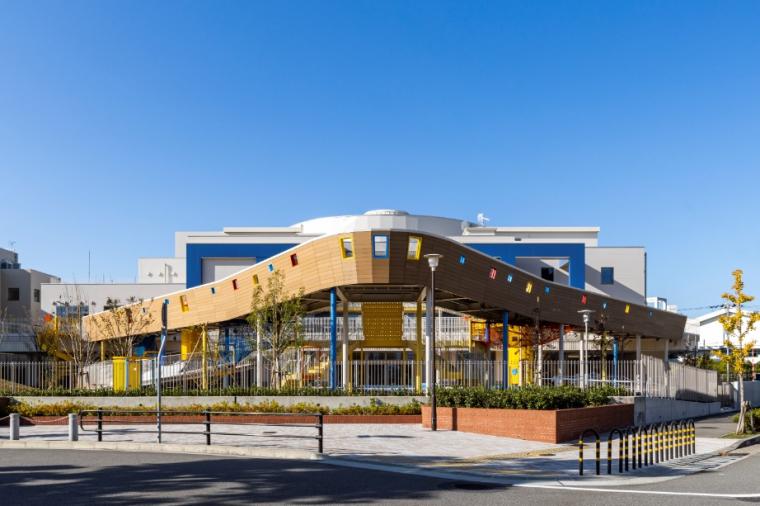
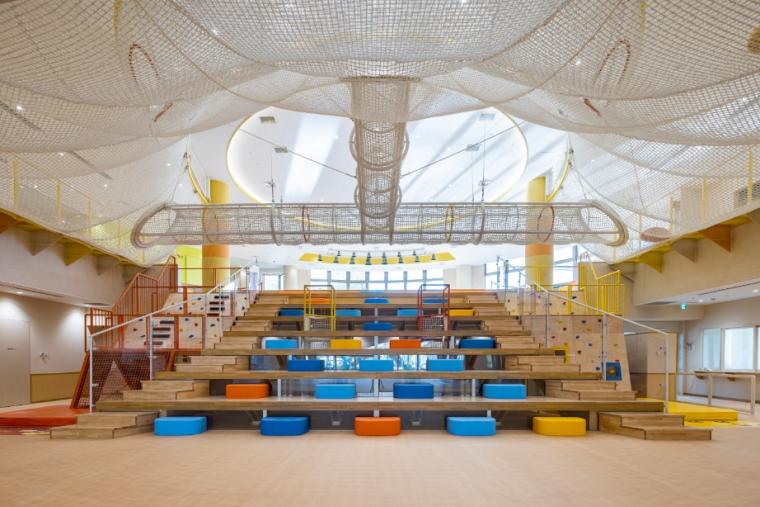
Sampotika (renovation)
- Address: Sannomiya-dori 1-chome, Chuo-ku, Kobe City, etc.
- Structure: Reinforced concrete, one basement floor
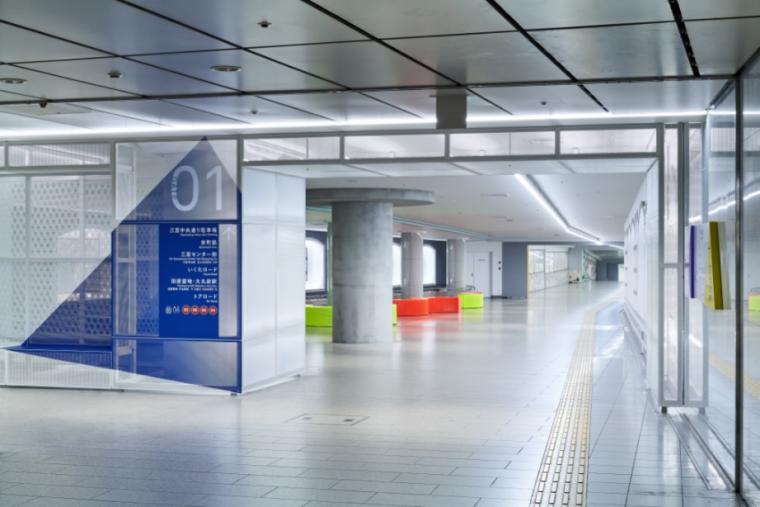
(c)Taichi Ano 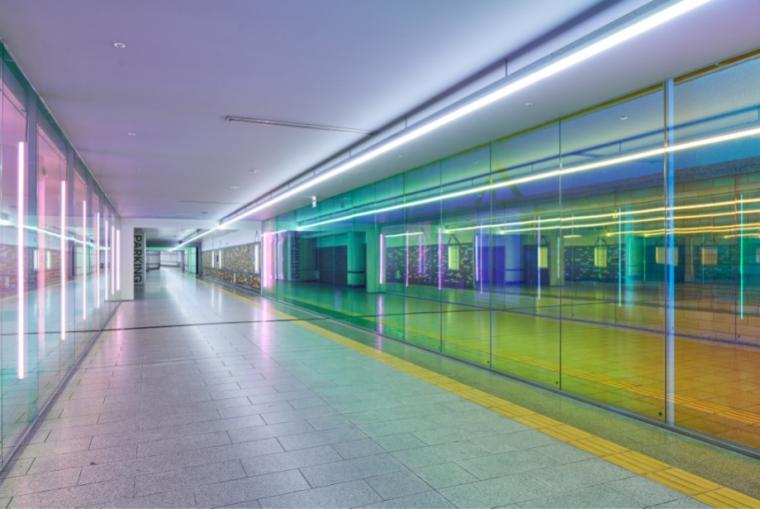 (c)Taichi Ano
(c)Taichi Ano 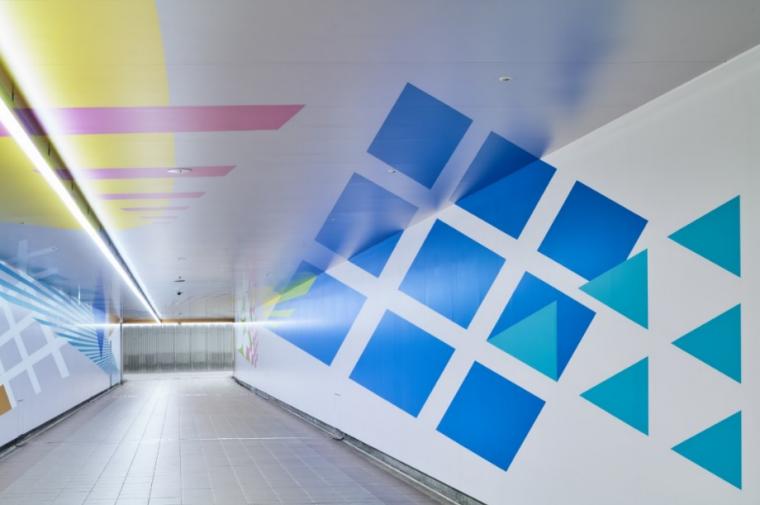
(c)Taichi Ano
Tarumi Elementary School (New construction)
- Address: 2-4-6, Hyuga, Tarumi Ward, Kobe City
- Total floor space: 5,903.93 square meters
- Structure: Reinforced concrete (partially steel-framed), 5 stories
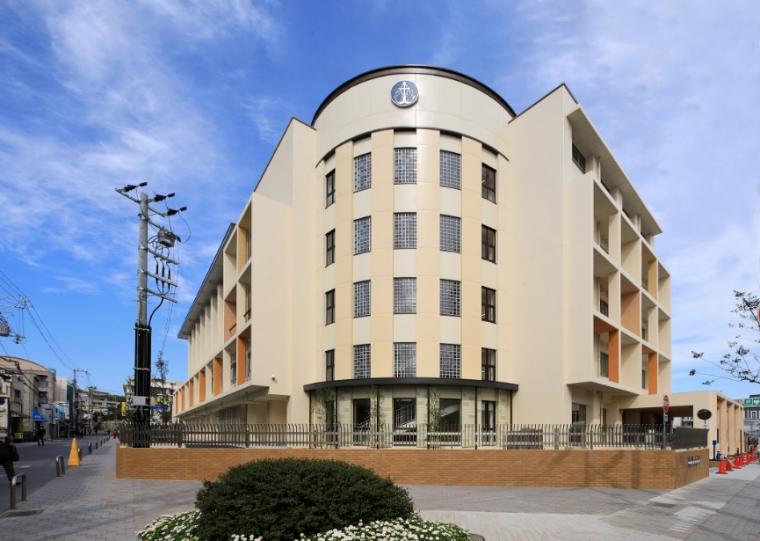
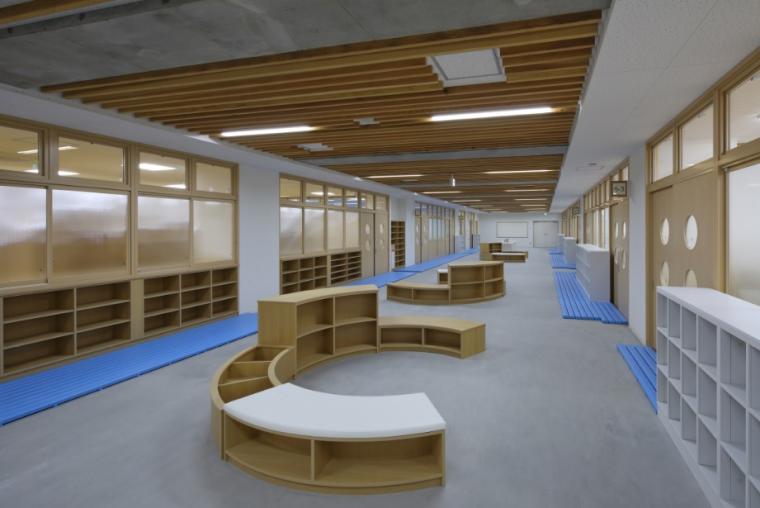
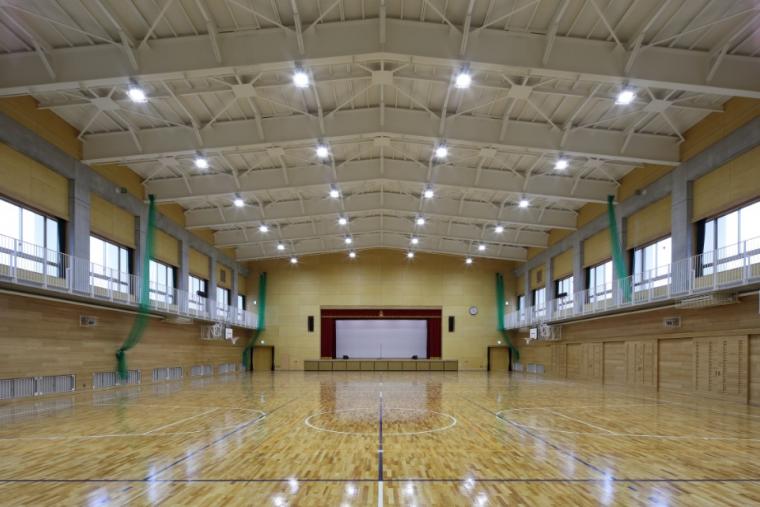
Isogami gymnasium (newly built)
- Address: 2-1, Hachiman-dori, Chuo-ku, Kobe
- Total floor space: 3,182.97 square meters
- Structure: Reinforced concrete (partly steel-framed and steel-reinforced concrete), 2 stories
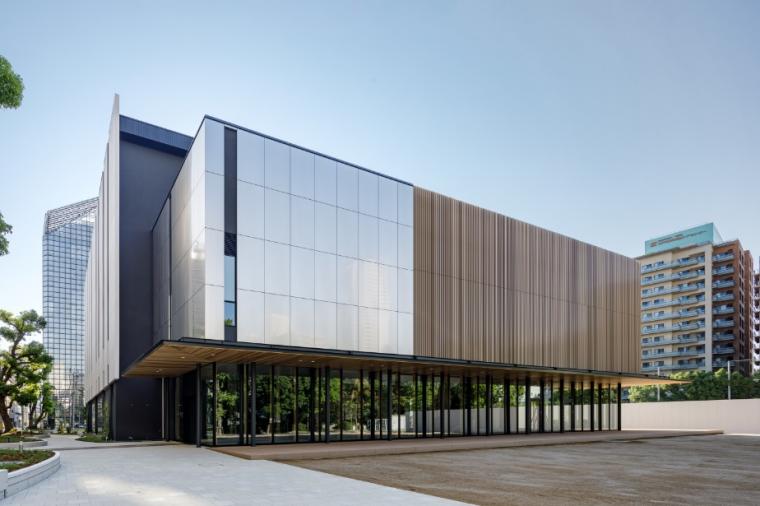
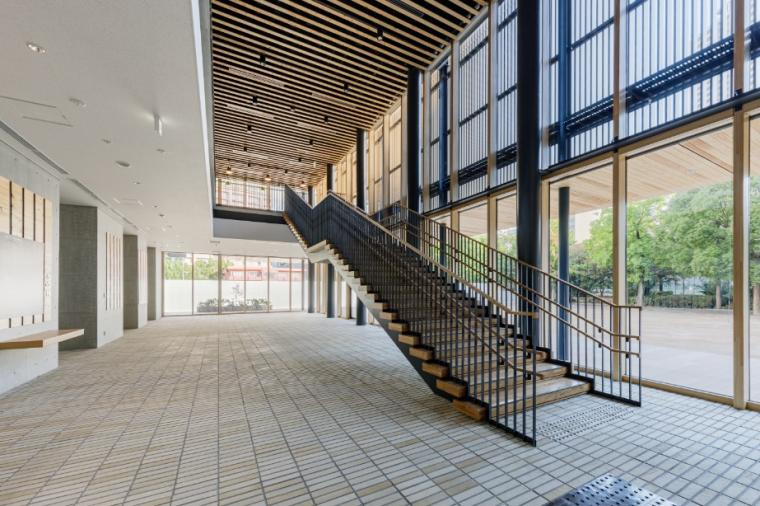
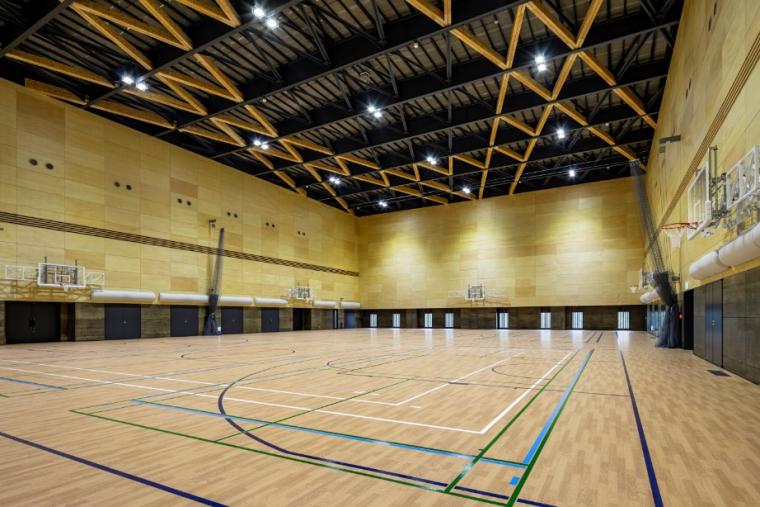
Suzurandai Nishimachi nursery school (newly built)
- Address: 3-6-23 Suzurandai Nishimachi, Kita-ku, Kobe
- Total floor space: 1,153.55 square meters
- Structure: 2-story wooden structure
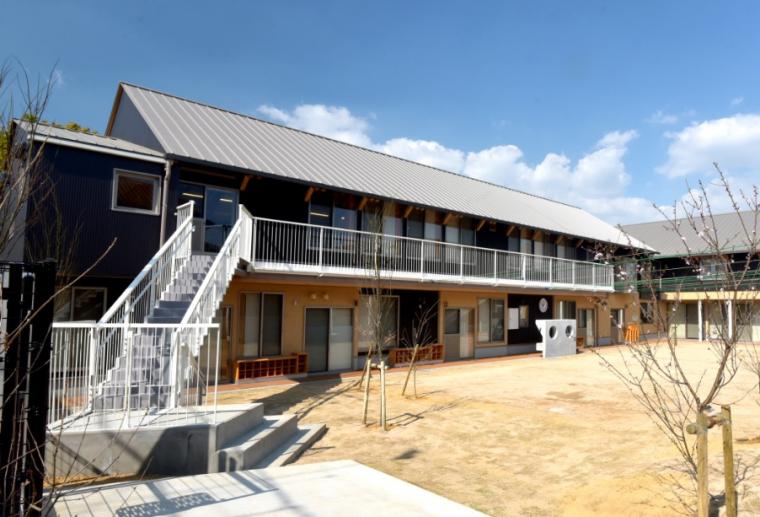
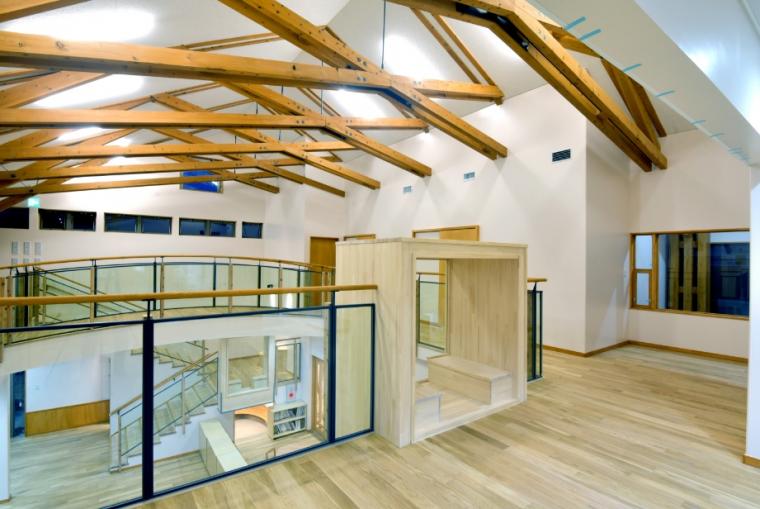
Tarumi treatment plant toilet (
New construction)
- Address: 1-1-65, Hiraiso 1-chome, Tarumi-ku, Kobe
- Total floor area: 65.80 square meters
- Structure: One-story walled reinforced concrete structure
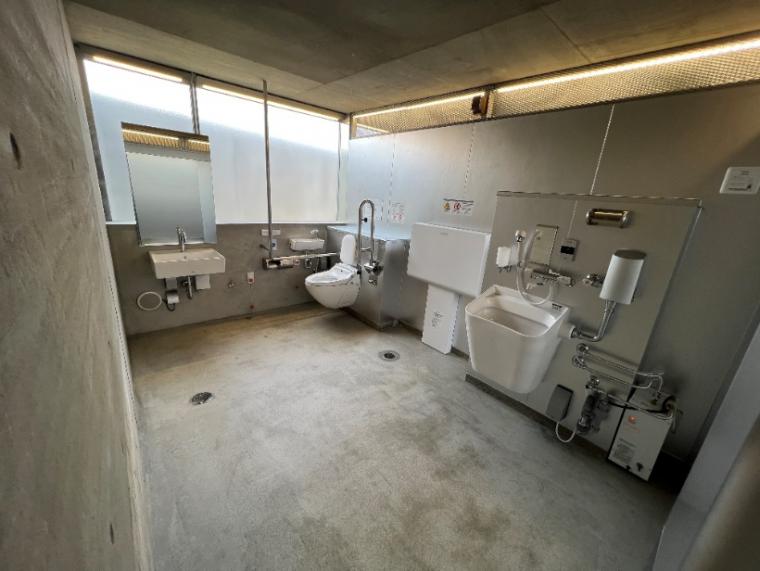
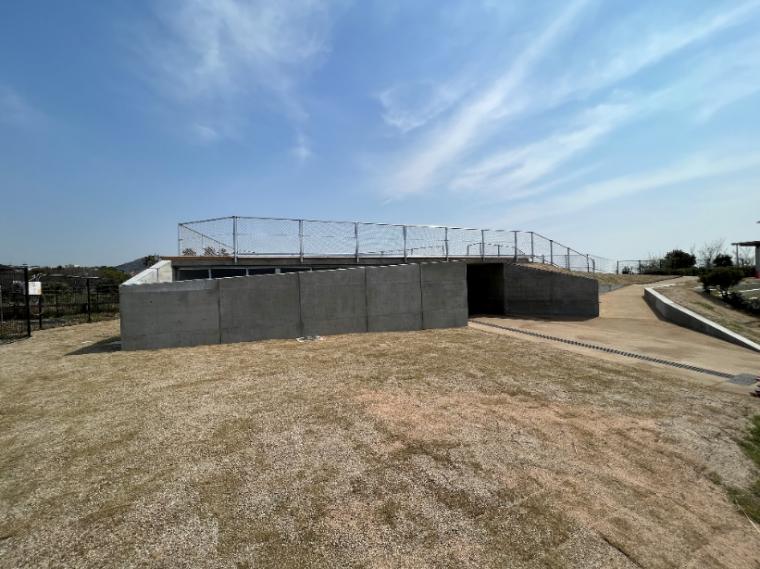
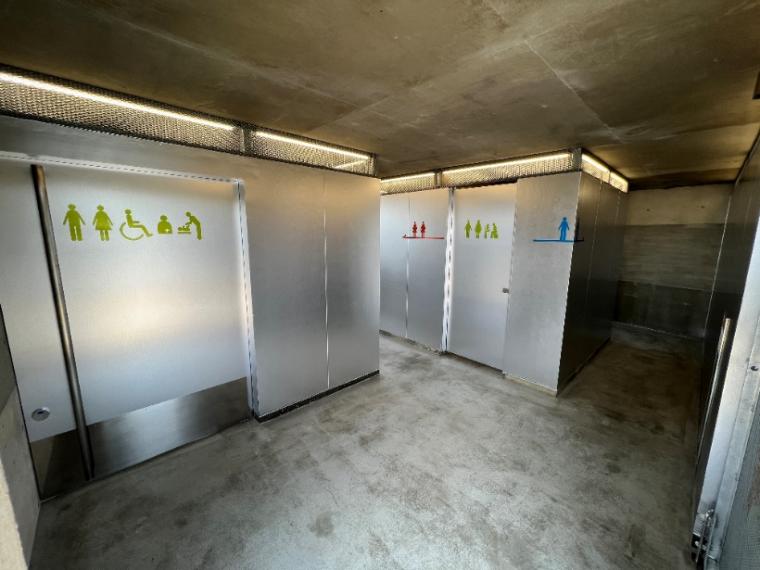
Higashi Yuenchi rest
room (newly built)
- Address: 6-1, Kanocho, Chuo-ku, Kobe-shi, Kobe
- Total floor area: 42.82 square meters
- Structure: 1 story reinforced concrete structure
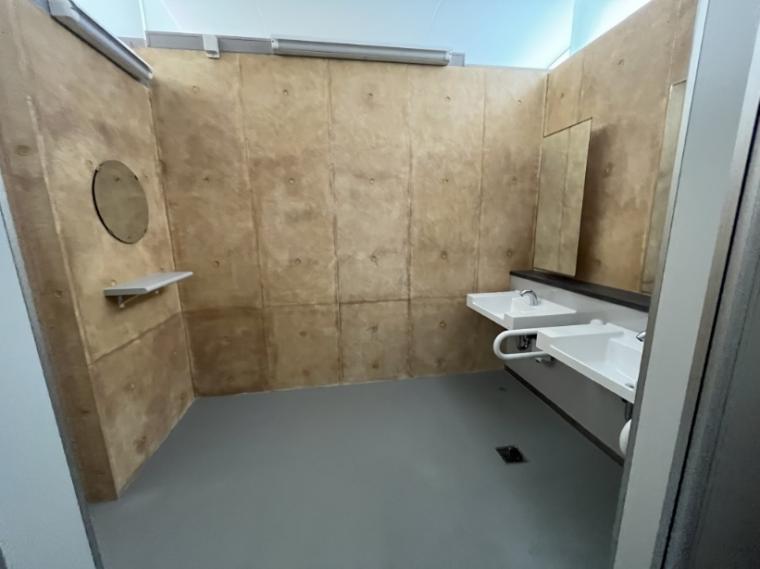
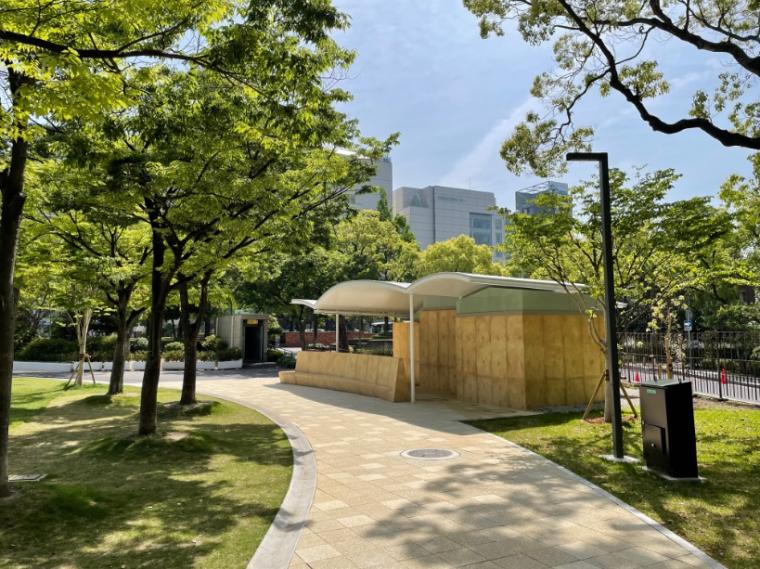
Read MoreMove to original
 KOBE
KOBE Akashi
Akashi













 MeIN
MeIN Gooall
Gooall shAop
shAop Global
Global